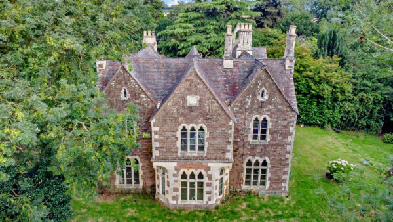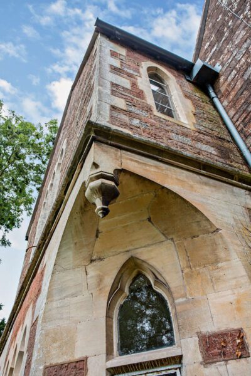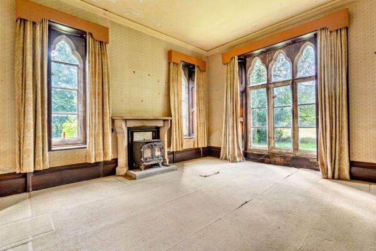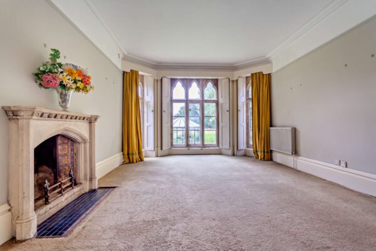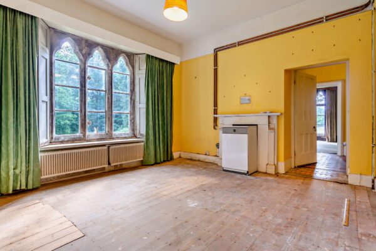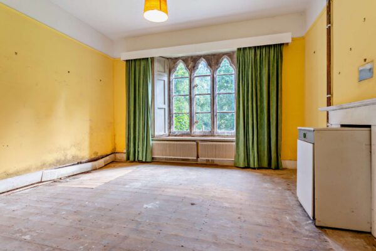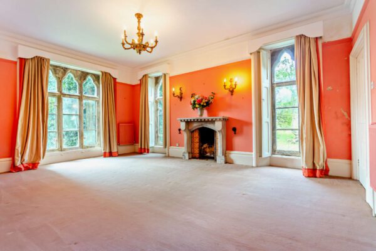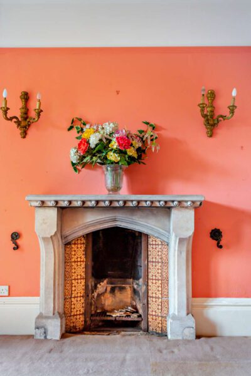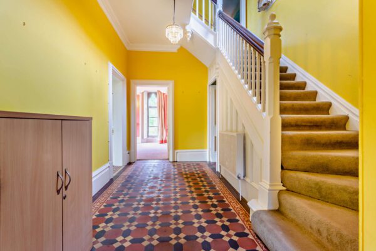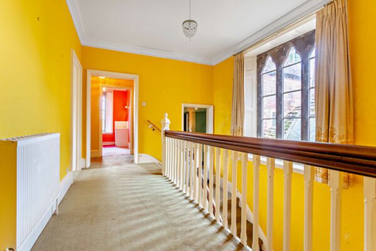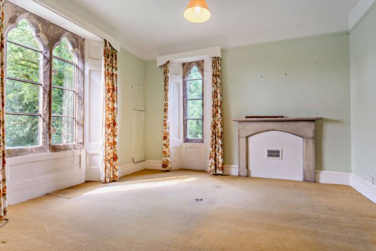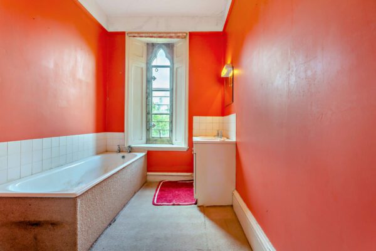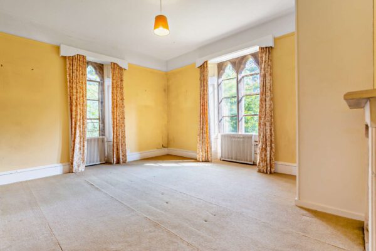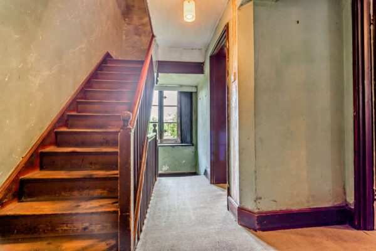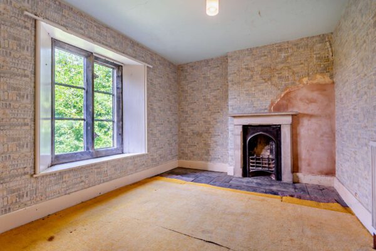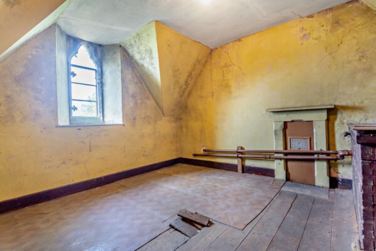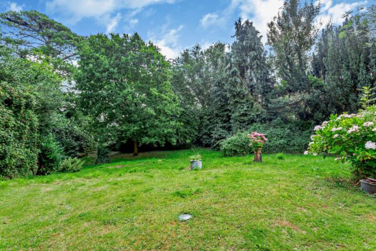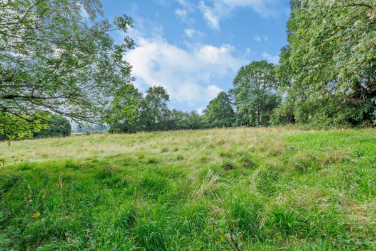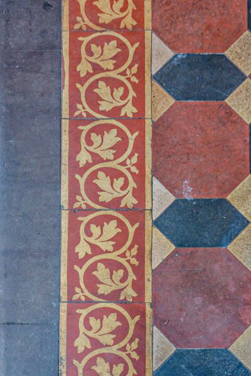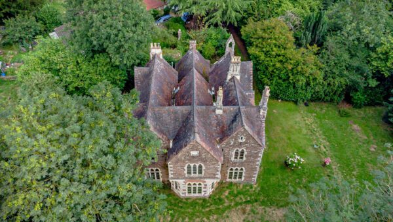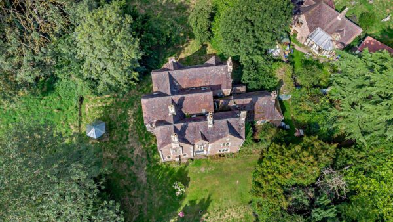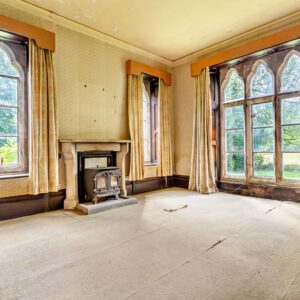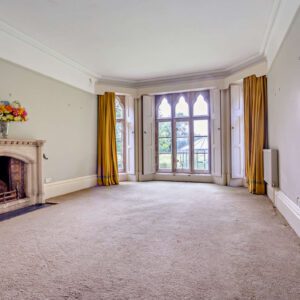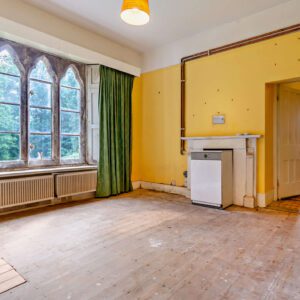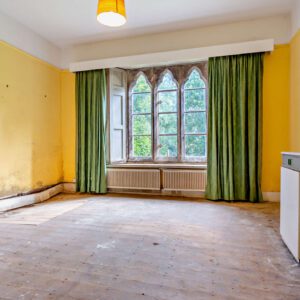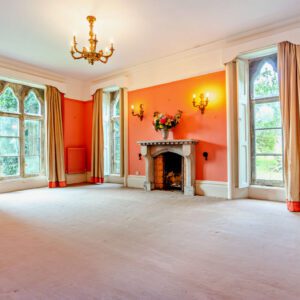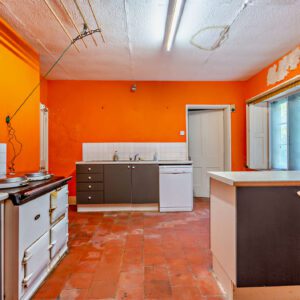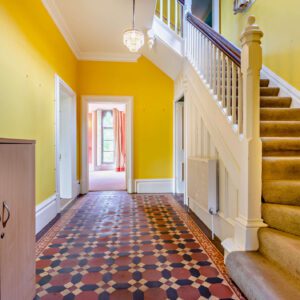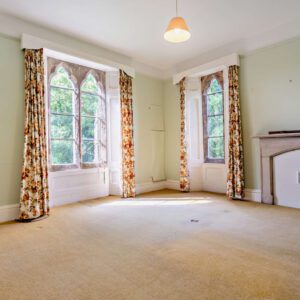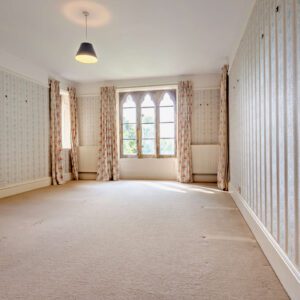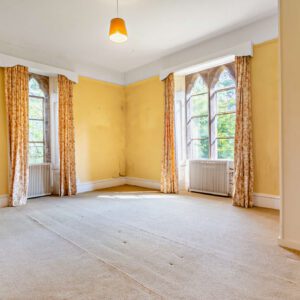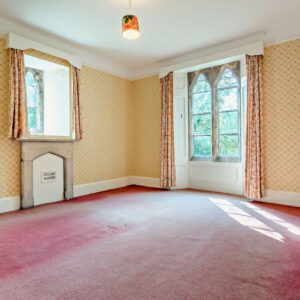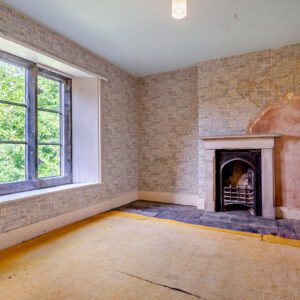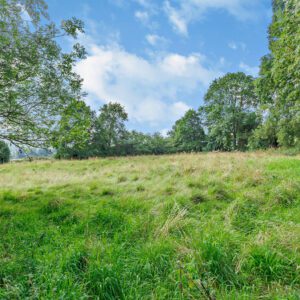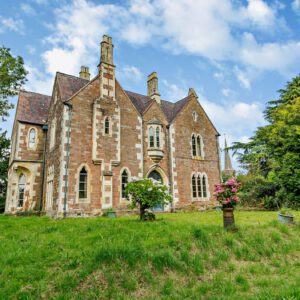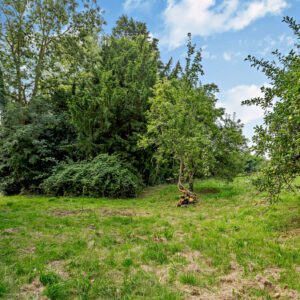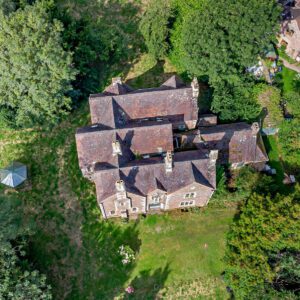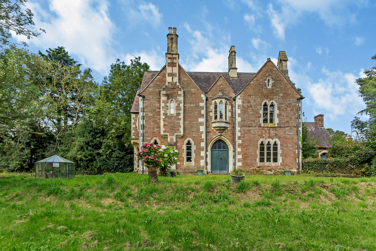
Guide Price £650,000 Recently Sold Contact an agent


A fine Victorian Rectory providing an exciting refurbishment opportunity in order to create a wonderful family home.
LOCATION
Situated in the centre of its own grounds on the edge of the
village of Lea, The Old Rectory is ideally located for easy
access to the excellent shopping facilities in Ross-on-Wye,
Hereford, Cheltenham and Gloucester and the motorway
network via the M50 to the M5 to the east and the A40/M4
to the southwest. Stations are at Ledbury, Gloucester and
Cheltenham to London Paddington and Birmingham.
The thriving village of Lea has a wonderful nursery and
primary school, a good village shop, restaurant, pub, church
and petrol filling station.
Further excellent schools are within easy reach such as Kings
in the Cities of Gloucester and Worcester, Cheltenham College
& Cheltenham Ladies College and Hereford Cathedral School.
Monmouth and Malvern schools are also within reach.
HISTORICAL NOTE
The Old Rectory was built in about 1846 in the Gothic Revival
architectural style strongly reminiscent of the work of the
renowned Victorian architect Charles Barry who designed
the Palace of Westminster and Highclere Castle as well as numerous
churches and rectories across the country.
The architectural detail is typical of this period with steep, multiple gabled
rooves and high stone chimneys and a former Bell-cott. Built of local red
sandstone with quoins and attractive, stone mullioned gothic trefoil arched
windows, the southern elevation of three gables has a deep bay window
with overhanging stone corbels and an oriel window above the front door.
The elegant, well-proportioned, high-ceilinged rooms retain many of the
original features including the brass door furniture, the Minton tiled floor
and servant bells. All the ground floor reception rooms have shutters.
THE PROPERTY
The Old Rectory provides an exciting refurbishment opportunity. It is
approached via a laurel-lined drive past the Church and The Coachman’s
House.
Stone steps lead to a large gothic arch double wooden door with ornate
stone rosettes set into the arch and leaded light above.
From the internal porch, stone tile steps lead through the
part-glazed front door into the Reception hall with original
Minton tile floor and main staircase. Off the hall are the
main reception rooms including the Study with a stone
fireplace and wood burner, built-in cupboards and shelves,
the Drawing room with its stone fireplace & tile slips and
servants’ bell pull, the Dining room with stone fireplace & tile
slips and door to back hall and the Morning Room, once the
minister’s meeting room, with a fireplace and the Worcester
Danesmore oil-fired boiler, window seat and external door.
The inner hall has original servants’ bells and the back
staircase rising to the top floor, the pantry and WC. The cellar
consists of three rooms, including one with wine bins.
The Kitchen has a two-oven oil-fired Aga with water boiler
and built-in cupboard with hot water tank and fitted worktops
with cupboards under and double drainer double stainless steel sink and dishwasher. Doors lead to a larder and the
original kitchen with bread ovens, fireplace, the back door
and washing machine.
On the first floor off the large landing are four
bedrooms and two bathrooms with a rear landing and
back staircase where there is a fifth bedroom and WC.
The back stairs continue to the second floor where
there is a further bedroom and attic storage space.
GARDEN AND GROUNDS
The restoration of the gardens surrounding the house
will be an exciting project with the bones of the original
Victorian gardens clearly seen in the landscape with
terracing leading down to a lawned area surrounding
the east and south of the house. On the west side there
are various mature fruit trees and a yew plantation
bordered by a high stone wall. There is a hexagonal
greenhouse on the south lawn.
Set in the stone boundary wall is the wicket gate giving
access directly to the church.
On the north side of the house in a small courtyard is a
single garage, a gardener’s loo and a generator room.
THE OLD VILLAGE HALL
Set in the grounds and hidden behind the high hedge is
the original Village Hall (formerly known as the Rector’s
room). The building is about 1200 sq ft. It is not in good
condition but its footprint has potential to be turned
into various uses such as an annexe, office space or
party room, subject to the usual consents.
SERVICES
Mains water. Private drainage. Oil fired central heating.
Fibre broadband cable to the drive.
VIEWING
Strictly by appointment with Bengough Property 01568 720159.
DIRECTIONS (HR9 7JY)
Take to the A40 from Ross through Weston-under-Penyard,
towards Gloucester. On reaching the village of Lea, just past
the sign to Lea Village Hall and the church the laurel-lined
drive will be found on the right-hand side.
From Gloucester proceed through the village past the petrol
station and up the hill. Just after the 30 mph and the school
crossing sign, the entrance to the Old Rectory is on the left.
What3words: quiet.amused.clasping.


