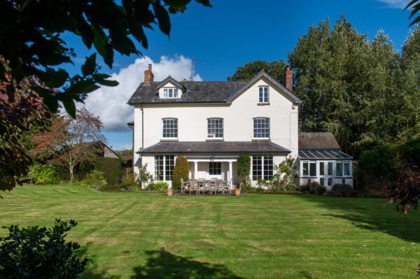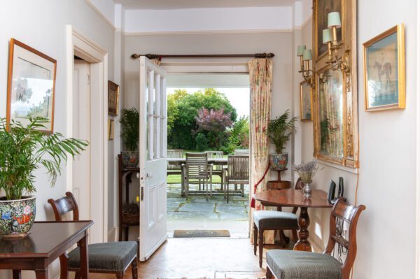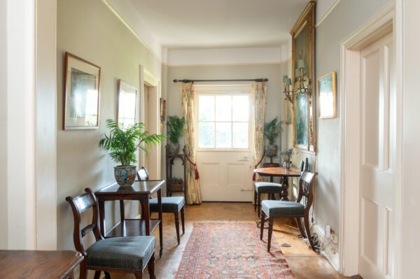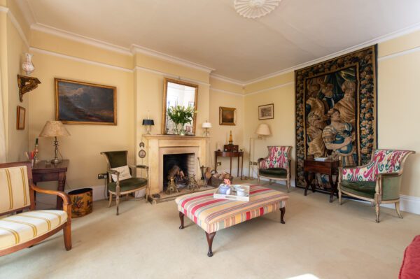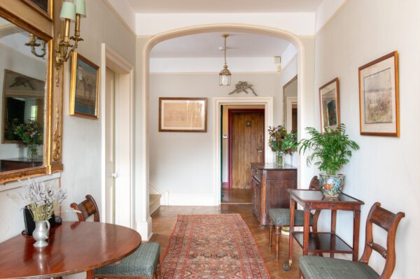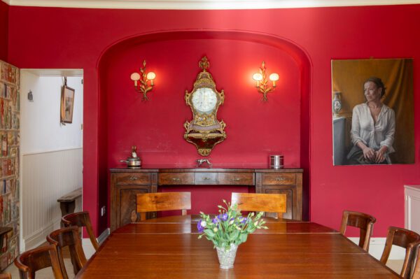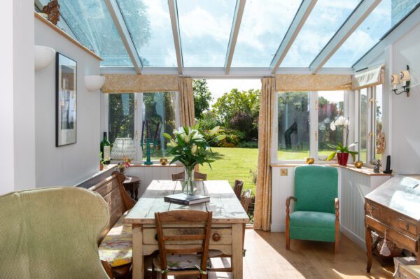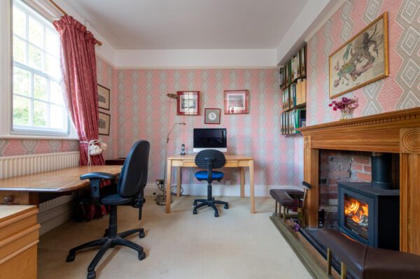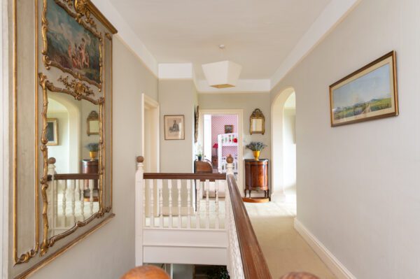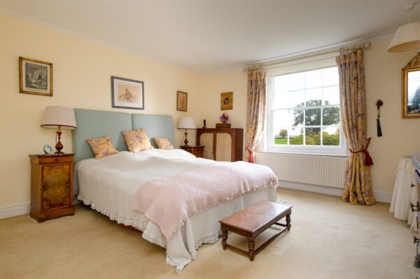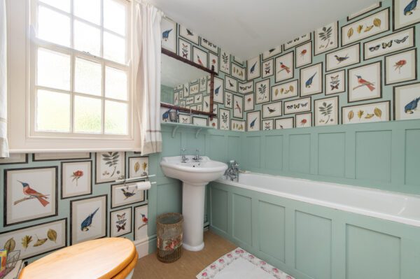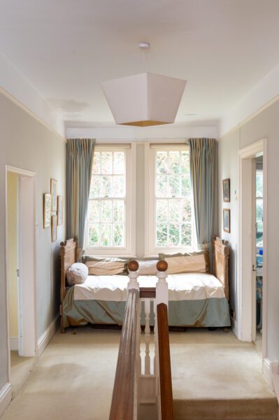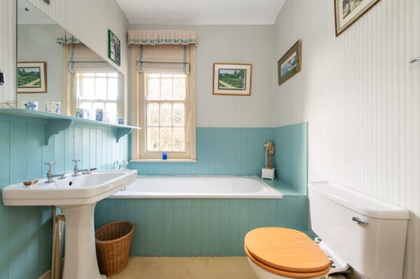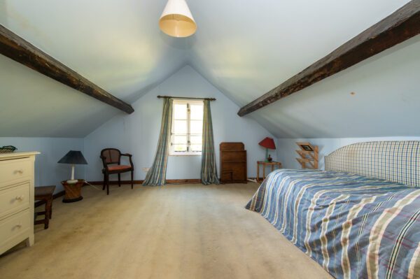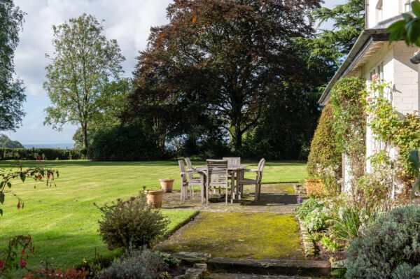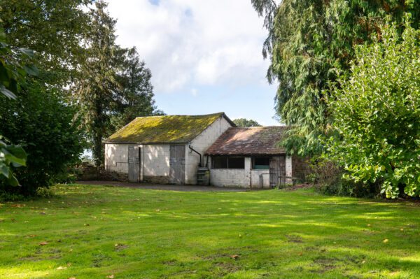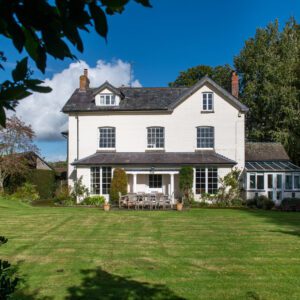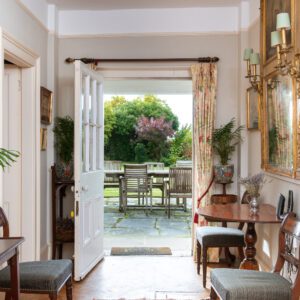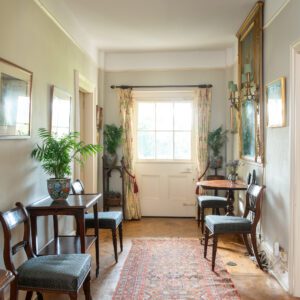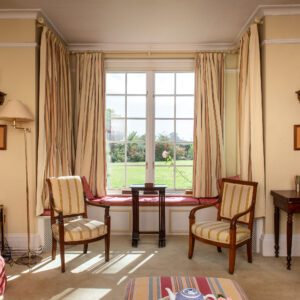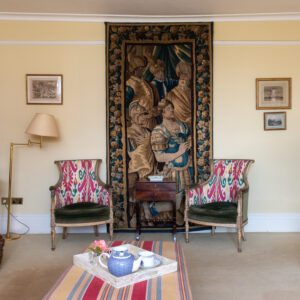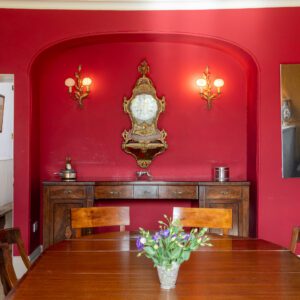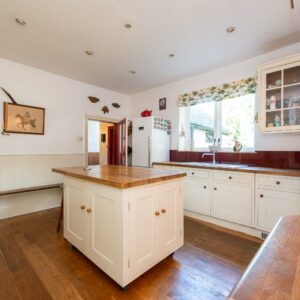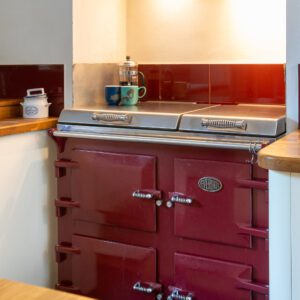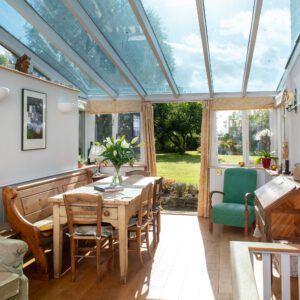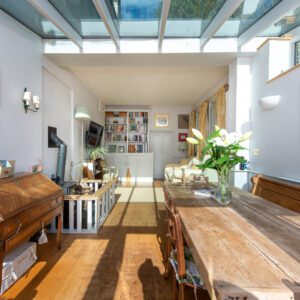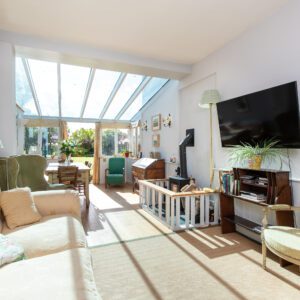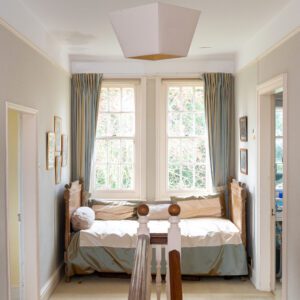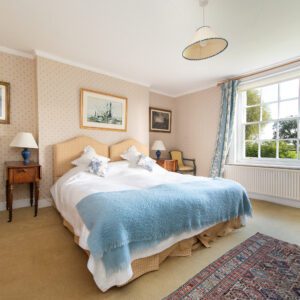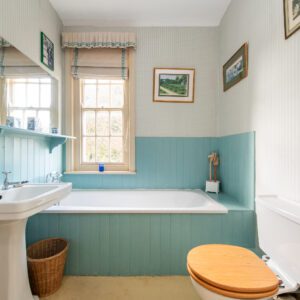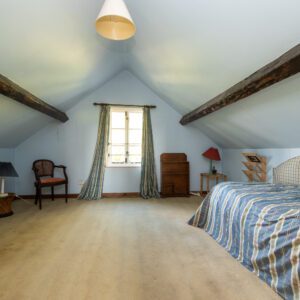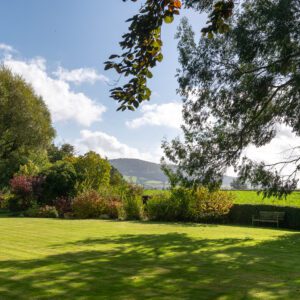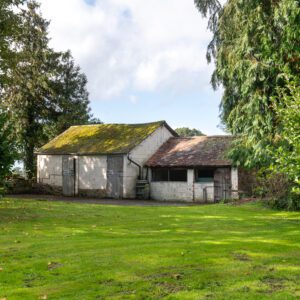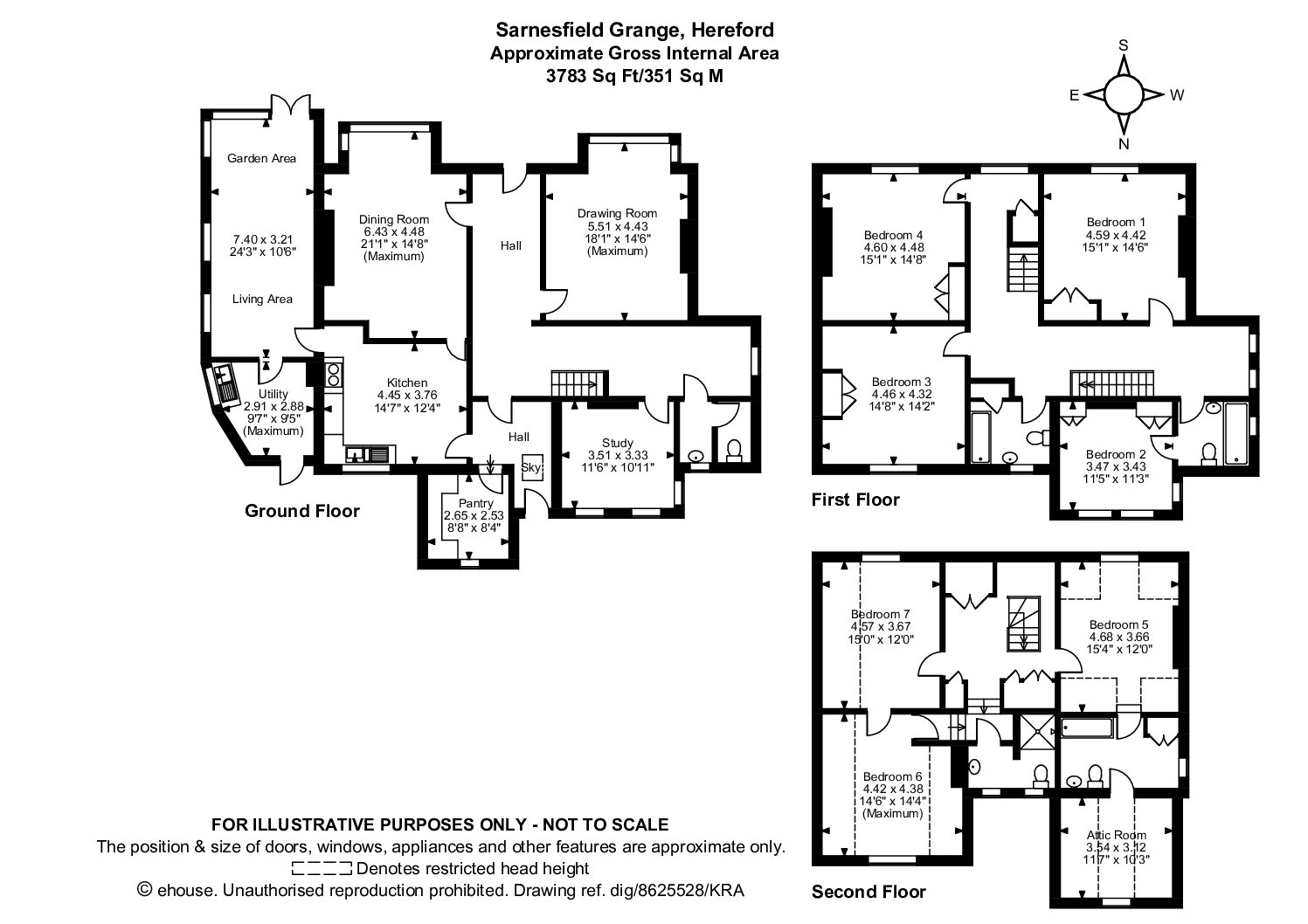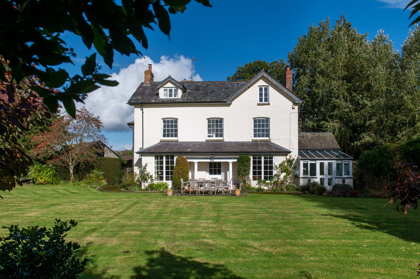
Guide Price £895,000 For Sale Contact an agent


A significant family house with views of the Black Mountains
- Hall
- Cloakroom
- Dining Room
- Drawing Room
- Study
- Kitchen
- Sitting Room/Breakfast Room
- Pantry
- Cellar
- Seven Bedrooms
- Four Bathrooms
- Attractive Garden
- Orchard
- Garaging, Workshop
- Stables
- In all about 1.5 acres
- Hereford 13 miles, Leominster 10 miles, Hay on Wye 13 miles (All distances are approximate).
SITUATION
Sarnesfield Grange is situated just west of the historical
village of Weobley and in the heart of north Herefordshire’s
stunning countryside. Road access to key market towns be it
Hay on Wye, Leominster and the City of Hereford is good as is
the choice of excellent schools throughout the area. Weobley,
an historic black and white village provides everyday needs
with a shop, butcher, pubs, cafe, dentist and doctor’s surgery.
Both Hereford and Leominster have railway links north to
Manchester, south to Newport with its connection to London,
Paddington and east to Worcester and Birmingham.
THE PROPERTY
Sarnesfield Grange, formerly The Rectory, was part of the
neighbouring Sarnesfield Estate. Either late Georgian or
early Victorian in its construction, it remains to this day an
imposing family house.
The stone pillared gates form the entrance, and the drive
passes the house beyond which is ample car parking next to
the various outbuildings and garaging.
The formal entrance to the house is approached from the
garden on the south side of the house. The half glazed
front door is sheltered by a deep porch. Off the hall with its
parquet floor, the main staircase, cloakroom and WC and
access to the cellar is the Study with its wood burning stove
and the Drawing Room with an open fireplace, bay window
seats and fitted cupboards. The Dining Room has a very
similar layout with a door in the corner which goes through
to the Kitchen. Here there is an Everhot stove with 3 ovens, a
side dresser, fitted sink unit and cupboards and an oak floor.
Off the back Hall with its door to the garden, is an excellent
Pantry. Beyond the Kitchen is the Sitting Room also used as
a Breakfast Room mainly double glazed with a wood burning
stove, fitted bookshelves and French doors out into the
garden. Off this room is the Utility/Laundry Room with fitted
cupboards and an external door.
The main staircase leads up to a wide, bright, ballustraded
landing, off which are four bedrooms (one used as a Nursery)
and two bathrooms.
A further staircase with a cupboard underneath arrives at the
second floor landing with fitted cupboards and three further
bedrooms and two bathrooms, one of which is ensuite.
Beyond the ensuite bathroom is a very useful attic storage
room.
THE GARDENS & OUTBUILDINGS
The formal gardens are on the south side of the house where
there is a wide terrace and extensive lawns with croquet in
mind, deep borders and overlooked by a fine cedar along
with other mature hardwoods including a copper beech and
maple. A brick wall runs along one side with a shed hidden
in the trees. On the other side of the drive are three raised
vegetable beds, a greenhouse and orchard beyond.
There is a useful range of buildings including a timber and
brick cart shed now used as a garden store and workshop
and an external staircase to rooms above. Opposite here is a
two bay open sided timber car port with an inspection pit. A
new garage beyond has three bays two of which are lockable
and loft storage. The old stable building at the far end of
the garden has two stables and an adjoining woodshed and
former pigscote
SERVICES
Mains water and electricity. Private drainage. Oil
fired central heating. 12 solar panels generate about
2.94Kw with a FIT of 16p expiring October 2032.
FIXTURES AND FITTINGS
The curtains, blinds and light fittings as well as
garden furniture and ornaments are excluded from
the sale but may be available separately.
LOCAL AUTHORITY
Herefordshire County Council
Council Tax Banding:- G
DIRECTIONS (HR4 8RG)
From Hereford take the A480 towards Lyonshall
and Kington. Remain on this road crossing over the
A4112. The house is on the left-hand side after about
250 metres.
WHAT3WORDS: handbag.argued.chef
VIEWING
Strictly by appointment with Bengough Property 01568 720159

