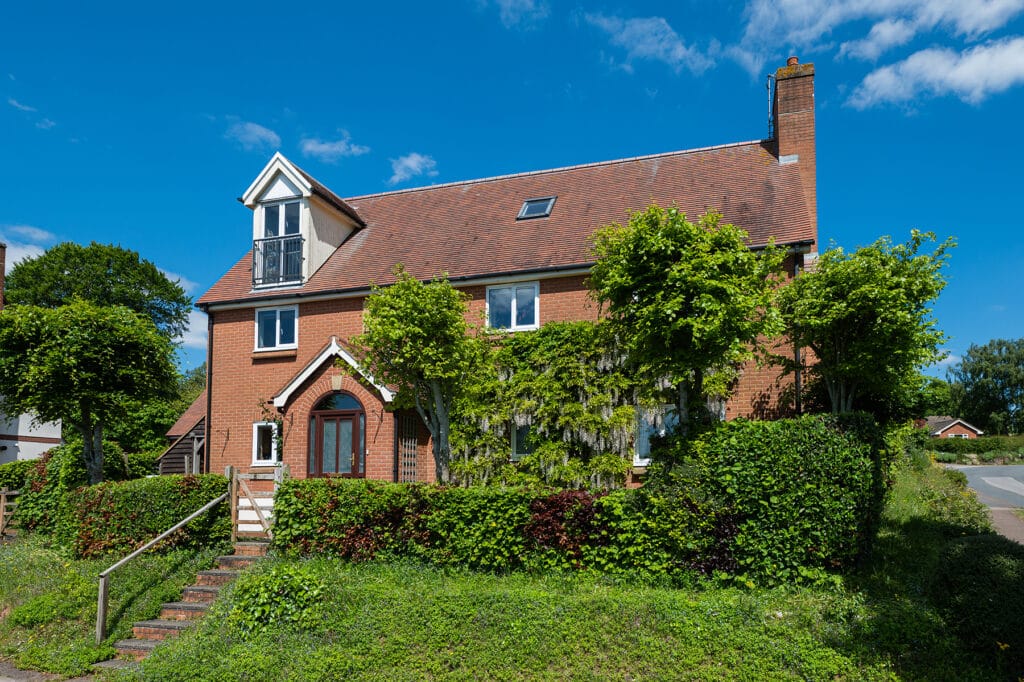
Guide Price £475,000 Sold Contact an agent


Beautifully presented and with commanding views
- Hall
- Drawing Room
- Dining Room
- Garden Room
- Kitchen
- Utility Room
- Five Bedrooms
- Three Bathrooms (two ensuite)
- Self contained annex
- Garage
- Garden
Situation
The village of Much Birch, ideally located south of the City of Hereford also benefits from quick and easy access both to the City centre as well as south to Ross on Wye and the M50. Much Birch has a doctor’s surgery, a primary school and in Wormelow, about a mile distant at the bottom of the hill below the house, is a village shop.
Hereford station is on the Cardiff/Shrewsbury line and east to Worcester.
For Sale
The house, built in 1998, has been improved greatly since. These include the creation of the independent annex, replacement of all the windows with double glazing, the creation of the top floor bedroom and shower room, the construction of the timber framed garage/ car port and the addition of the garden room, along with new bathrooms and flooring. The house is complete and offers flexibility in its accommodation, along with the annex.
The gated entrance from the shared tarmac drive sweeps through a pair of five bar gates to the car port/garage. The house has an elevated westerly outlook with views towards the Black Mountains, The enclosed porch has seating and off the Hall is a cloak cupboard and cloakroom. The Drawing Room is large with an attractive gas fireplace.
The Dining Room leads out to the Garden Room and was built by English Heritage, and has double doors on to the terrace and garden. The fully fitted kitchen has oak fronted wall and floor mounted units and includes a Rangemaster cooker and fitted dishwasher. The Utility Room houses the boiler and the stable door leads out into the garden.
In addition to the main bedroom with its dressing room and bathroom, there are three further bedrooms on the first floor and a family bathroom. The fifth bedroom on the top floor has Juliet balconies enjoying fabulous views and its own a shower room.
The annex behind the house is self-contained with a
large open plan living room/bedroom and kitchen and a separate shower room. Above this is a store room/workshop accessed via an external staircase. The car port/garage also includes a lean to wood store.
The private gardens are at the back of the house with a large lawn and terrace for entertaining.
Services
Mains water, electricity and drainage. Oil fired central heating for both the house and annex. LPG gas heating for the top floor. Part under floor heating in the Kitchen
Hotel, signed Wormelow. After about 100 yards along Tump Lane, the house is on the right hand side.
Local Authority
Hereford Council
Viewing
Strictly by appointment with the agents Knight Frank – 01905 723438
Fixtures and fittings
All fixtures and fittings are included in the sale.
Directions (HR2 8HF)
The village of Much Birch is south of Hereford on the A49 towards Ross. From Hereford turn right after the Pilgrim










































































