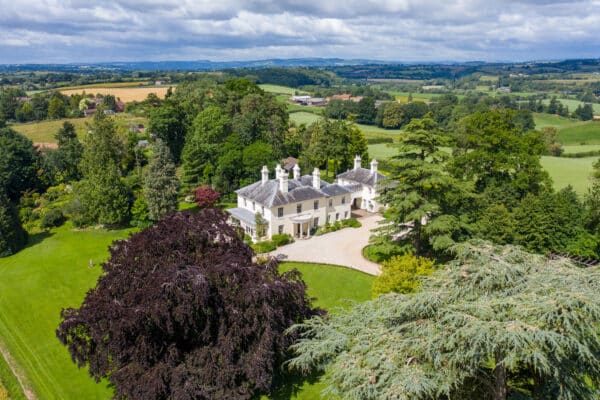
Guide Price £1.8 Million Recently Sold Contact an agent


An Impressive and Beautifully Presented Family House and Coach House with Stunning Gardens and Distant Views
Main House
- Hall
- Study
- Drawing Room
- Dining Room
- Sitting Room
- Kitchen/Breakfast Room
- Butler’s Pantry/Utility Room
- Main Bedroom with Dressing Room and Bathroom Suite
- Five further Bedrooms
- Two Bathrooms (one ensuite)
Coach House Cottage
- Hall
- Sitting Room
- Kitchen
- Dining Room
- Utility Room
- Two Bedrooms
- Two Bathrooms (one ensuite)
Covered Internal Bridge Link between the two properties at first floor level
Gardens and Outside
- Utility Room
- Log Store
- Dog Kennels
- Garaging
- Stable Yard
- Formal Gardens
- Pond
- Walled Garden
- Former Menage
- Paddock
- Woodland
- Beautiful Landscaped Gardens & Grounds with far reaching views.
- About 5.6 acres
Situation
Rochford House is close to the attractive and historical market town of Tenbury Wells. The choice of schools in the region is excellent be it Abberley Hall or Moor Park, both with their respective primary and prep schools. Primary and secondary schools are also at Tenbury Wells, which has excellent shops and a supermarket. The M5 is accessed either at Worcester or Kidderminster.
Rochford House
The house stands prominently on the south side of the ridge line, looking over its stunning gardens and panoramic views. Along with the Coach House, the whole property was completely refurbished, replumbed, mainly rewired and new bathrooms and kitchen installed, all in 2004. Garaging and some outbuildings were also constructed or rebuilt and the swimming pool filled in. Rochford House is an elegant and beautifully presented family house with flexible accommodation.
The gravel drive, edged with box hedging, sweeps down to the house through a pair of white wooden electronically controlled gates. It also forks off to the walled garden and stables as well as continuing on under the bridge link to the back drive and garages. The house is not listed and the front door is sheltered by its columned porch. The welcoming Hall has an oak floor and the Study an open fireplace and fitted book cases and cabinets. The Drawing Room with its open fireplace has a large bay window with a door on to the loggia and terrace. Double doors from the Dining Room also give access on to the same terrace.
A long corridor runs the length of the house to the side entrance. Off the corridor is the cloakroom with a separate WC and the Utility Room/ Butlers Pantry with fitted glass cupboards along one wall. The Sitting Room has a wood burning stove, back stairs and double doors on to the terrace on the side of the house which is also a perfect area for entertaining. The Kitchen/Breakfast Room has a tiled floor and 4 oven Aga with a central island and walk in larder. The back door also leads out on to the terrace with a cloister comprising a wood store, garden/store room and dog kennels.
The front stairs lead up to a long landing at the end of which is the enclosed bridge link to the Coach House and a door to the back stairs.
The main bedroom with its attractive fireplace has a dressing room and an ensuite bathroom. There are five further bedrooms and two bathrooms (one ensuite)
The Coach House
Opposite the house is The Coach House, behind which is its own garden. Its front door leads into a large Sitting Room/Hall with a wood burning stove and staircase. The Dining Room also has a wood burning stove. Beyond the Kitchen is the back Hall with a side entrance and a glazed door out to the garden. Off the Utility Room are two cupboards, one housing the boiler.
On the first floor there are two bedrooms and two bathrooms, one of which is ensuite. Off the landing is a door accessing the bridge link over to the main house.
The gardens and buildings within the grounds
Apart from the wonderful views, the garden is an arboretum of fine mature trees which include Scots pine, copper beech, oak and sycamore. The back drive gate, which is also electronically controlled, provides an additional entrance off which is the four car garage with a WC and apron for washing cars. A path opposite the garages leads down and around the ornate pond with its waterfall and above which is a small terrace ideal for entertaining. The lawns in front of the house that slope down to the ha ha, are enjoyed both from the loggia off the dining room and drawing room as well as the sheltered terrace off the sitting room and kitchen both with their attractive rich deep flower beds.
There is vehicular access off the front drive to the stables and the substantial walled garden. The stable yard comprises four loose boxes, tack room, hay barn and machinery store. On the south facing side of the walled garden are the green houses and within the garden itself is the former menage and a sizeable post and railed paddock. In the far corner is a refurbished brick building, ideal as an artist studio. Beyond the walled garden is the woodland accessed from the daffodil walk.
Services
Mains electricity and water. Private drainage. Oil fired central heating for both properties.
Energy Performance Certificate
Main House: Band E Coach House: Band F
Directions (WR15 8SL)
From Worcester take the B4204 through Martley and Clifton on Teme. Some two miles short of Tenbury Wells, the white gates of Rochford House will be seen on the left hand side.
Viewing
All viewings must be made strictly by appointment with the joint selling agents Knight Frank and Bengough Property.




























































































